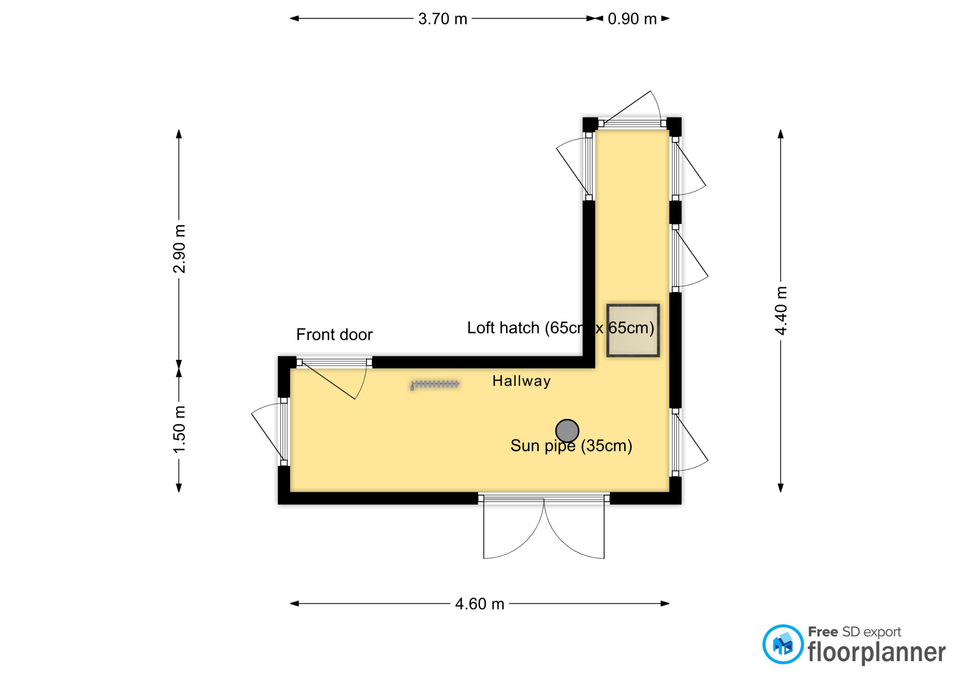
If you have the freedom to build your own house, consider the width of your hallway. You do not want your hallway to feel claustrophobic small. You have minimum standard sizes, but if you would like to hallway to feel more open and comfortable, consider these three tips:
- Never go below the minimum standard size
- Consider how you are going to use the hallway
- Keep in mind the way you are navigating through the house
Never go below the minimum standard size
The standard minimum size of a hallway is 36 inches wide. Some argue that it should be 42 inches to feel more comfortable. Both can be supported with arguments, just never go below these 36 inches. Some say the 36 inches already feel like navigating through a tube, thus going below this might leave you ending up with a claustrophobic causing hallway. If you go for the minimum, consider an increased ceiling height.
Consider how you are going to use the hallway
If you want to use the hallway mainly as a passage, a narrower hallway is just fine. You can spice up the hallway with decorations on the walls and placing console tables. If you would like to use the hallway for something more than just a passageway, it is good to go for a little more width. This way you can place furniture and storage cupboards if needed.
Keep in mind the way you are navigating through the house
There is often no natural light coming into the hallway, only when you leave a door to a room open. Depending only on artificial light, this can be a challenge to make it cozier. When a long hallway is in an odd shape, like an L shape, this can cause trouble when you want to move large furniture.