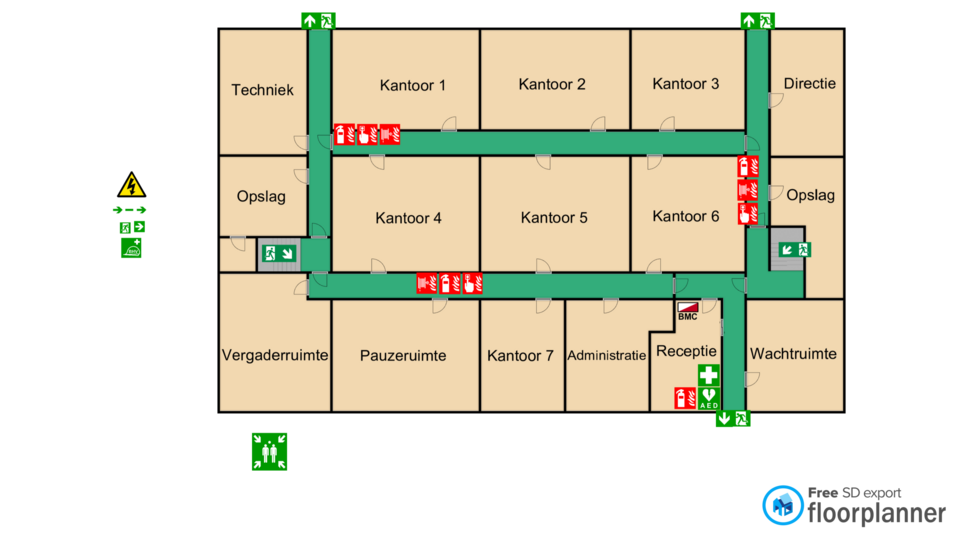
If you would like to draw a hallway, this often means you would like to draw from a one-point perspective. The one-point perspective keeps in mind that objects further away are smaller, and eventually converge toward a single point on the horizon. In this article, we will give tips to draw a hallway in different ways.
- Use an HB pencil, a linear and blank paper
- Drawing a hallway in a bird view
- Drawing a hallway in one-point perspective
Use an HB pencil, a linear and blank paper
To start drawing, you will need a few tools. Grab a blank paper, to not get distracted by any other lines on the paper. Then, use an HB pencil. Not a regular pen, so you can still erase any mistakes you will make. Finally, a linear can come in handy to make straight lines, which are plentiful in a hallway. Additionally, you can also consider software like Floorplanner to aid you in your drawings.
Drawing a hallway in a bird view
By drawing a hallway in bird view, it can be much easier to set up your hallway interior. First, start by measuring the walls you want to take into account. Then, divide these measurements from the scale you want to make the drawing in. This way you will keep the correct measurements, only on a smaller scale. If you have done that, write down the measurements for each individual wall.
Drawing a hallway in a one-point perspective
Grab your linear and decide how wide you would like your hallway to be. Draw a horizontal line in that width. Then, place a dot on the horizon where your hallway will end. Connect the line on the floor with the dot. You will already start to create a perspective! The walls can go straight up, draw a line where the walls begin and end. Close the walls on top with another line, all the way to the end.