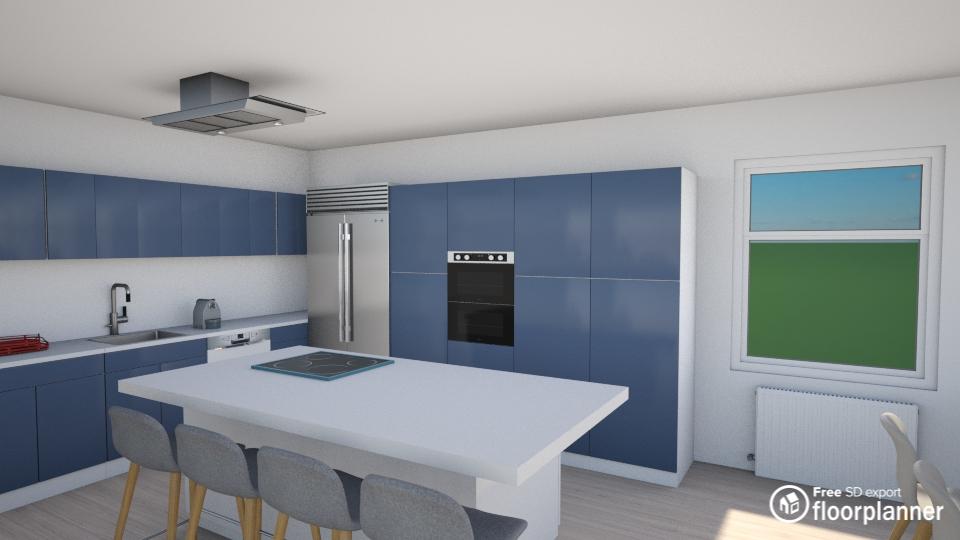
Always wanted a kitchen island but backed down because of the cost? A DYI kitchen island might be the solution. Although it might not be for everyone, building a kitchen island is easier than you might think. This article will provide the basics for you to consider whether this is an option for you.
- Determine the dimensions of the stock or custom base cabinets.
- Decide whether you want any appliances.
- Choose your fronts and cover for the side and back.
- Pick your countertop.
Determine the dimensions of the stock or custom base cabinets.
The base cabinets form the foundation for the kitchen island. The standard widths are 12, 18, 24, 30 (single basin sink), 33, 36 (double basin sink), and 48 inches. By mixing different dimensions, you can create many variations of kitchen island dimensions and almost always find something that works for you.
Decide whether you want any appliances.
Especially when you have a small countertop in your kitchen or limited wall space, you might want to consider hiding your appliances in your kitchen island. For example, a microwave, a small fridge or freezer, or the dishwasher. Do consider that although these appliances often have standardized sizes as well, it does come with difficulties like the power supply.
Choose your fronts and cover for the side and back.
When having one side of the kitchen island with cabinets, you still need fronts for the remaining sides and opposite side. This can be as basic or fancy as you desire, but because of the standardized dimensions of the cabinets, these fronts can also be found in the right size.
Pick your countertop
Depending on whether you have a sink in the kitchen island or not, you can pick your countertop. Do keep in mind that if you want to add bar stools on one or multiple sides other than where the cabinets are, you need a kitchen counter that extends to some degree so that your bar stools fit underneath and you still have some legroom.