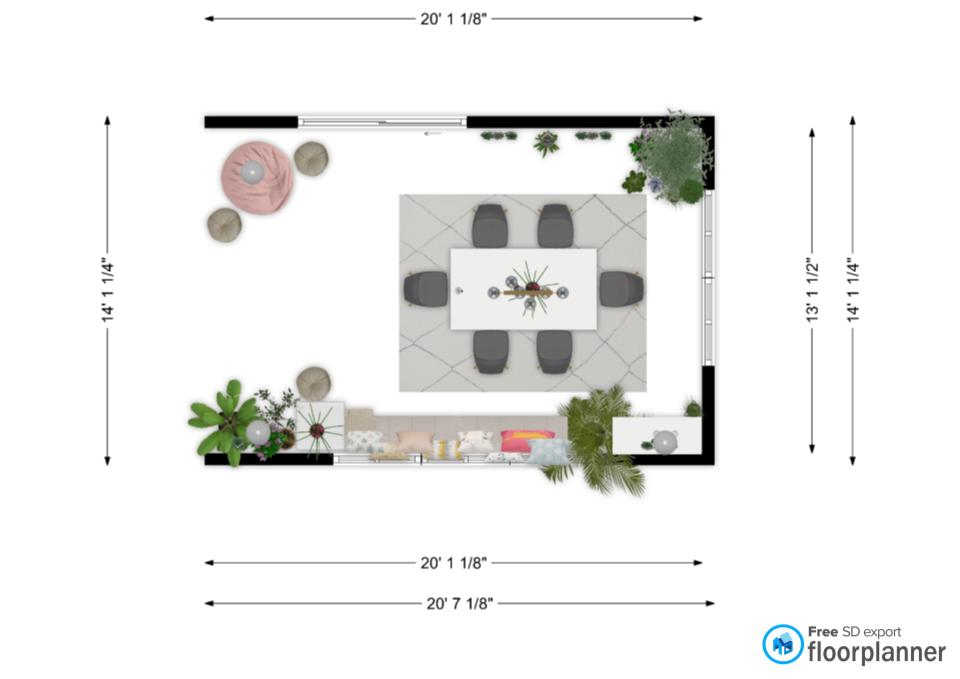
Dining rooms come in all sizes and shapes. Since they often come with the house, you have of course limited influence on their size. However, you can be mindful of the required space when you’re looking to buy a house or when you’re deciding which room of area of the house should be your dining room. To help you with this, we’ve described three tips of what to take into consideration when it comes to the size of your dining room.
- Number of people
- Walkways
- Decoration
Number of people
The required size of the dining room depends on the number of people you want to fit in. Do you have a big family? Do you often host dinner parties or have friends or family over to join for meals? Those factors of course influence the size you need to fit all the people. More people also mean more chairs and a bigger table.
Walkways
Besides the room needed for the dining table and chairs, people often forget the required space to get around. You want to be able to comfortably walk around the table, without having to disturb others. Take half a meter behind a sitting person to walk through. In total, you’ll need a room of about 10 by 13 feet to fit 4 to 6 people.
Decoration
Besides the dining table and chairs, people often want to decorate the dining room. So, add a meter (3 feet) to take these into account as well. You can add a closet, shelves, or cupboards to add some storage space, where you can store plates and other dining necessities.