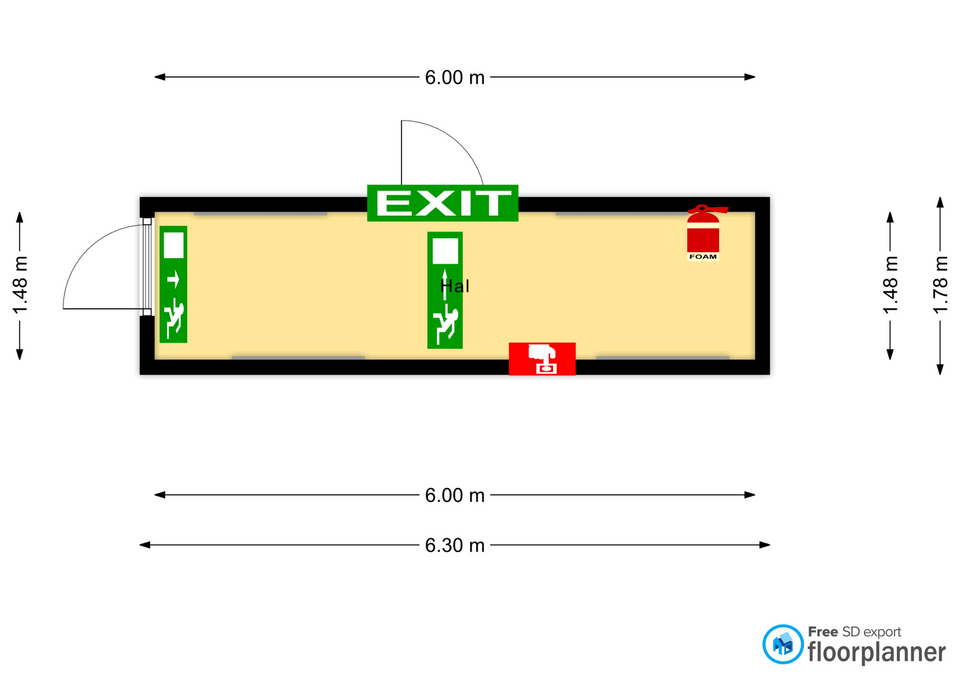
Getting the measurements of your carpet or vinyl flooring wrong is a costly mistake. So before going to the store, it is essential to know the right measurements. It is critical to take into account any recesses, doorways, or alcoves. Here are some tips for measuring your hallway.
- Take the widest point of the room
- Always add a minimum of 10 cm to your measurements
- Irregular shapes mean more measuring
Take the widest point of the room
This is for rectangular or square hallways, which are pretty easy to measure. At the widest point of the room, measure the length and width. This includes going into the doorway areas! Multiply the two measurements and you will have the size of the floor surface.
Always add a minimum of 10 cm to your measurements
With any deviations of the wall in mind, it is better to add at least 10 cm to your measurements. It is better to have a bit of extra carpet around the sides than too little. If the hallway is not square, which applies to many hallways, this 10 cm might not be enough.
Irregular shapes mean more measuring
If your hallway is in an irregular shape, has recesses, or other deviants in the wall, you’ll need to keep this in mind when you are measuring. This only means you will have to do some extra measuring. A good way to do this is to make a sketch out of your hallway to not miss any areas. To be on the extra-safe side, you can measure every wall in your hallway.