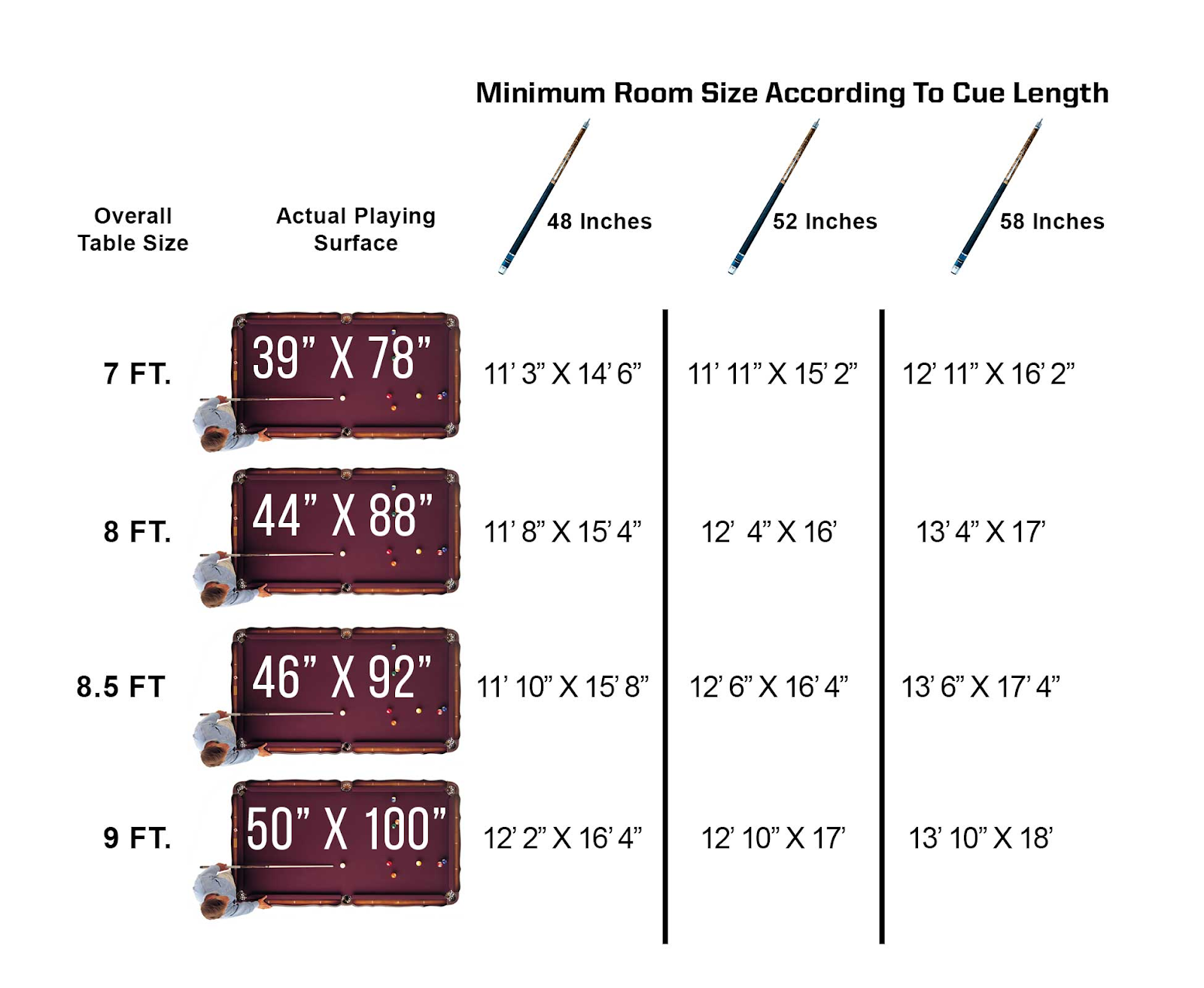
When you think of your ideal billiard room, your vision is probably one of ample space for the players and onlookers, almost Vegas-style, with the players able to walk around and shoot from any angle. While this may be ideal for Vegas, the fact is that most homes are restricted in the amount of room they can offer for the billiard area. This is a fact that must be addressed: remember that ease of play is probably the most important facet of a successful pool room. Nobody wants to be making shots with their cue at a 60-degree angle to the pool table. So how much room is needed for the pool table? Follow these steps and you should arrive at a good solution:
- Measure the room dimensions accurately, accounting for trim and moulding if any.
- Create a buffer in from the walls of about 2 ft on each side minimum, preferably more, but consider your own personal comfort and the size of the people who will be playing.
- Do your research on pool table size and minimum room requirements using this Google search.
- Determine the size of the pool table and length of cues to be used to conform to the recommended minimum space.
- Use a program like Floorplanner.com to easily build a layout of your billiard room in 2D and then 3D.
- Place different size pool tables in the floor plan to visualize the overall design. Does it look like a comfortable space with a 7-ft table? How about an 8-ft table?
- Add the other design elements to the layout, all available in Floorplanner, such as carpeting, bar stools, game tables, perhaps a bar…even dartboards and other games can easily be added to help you envision your dream recreation room!
