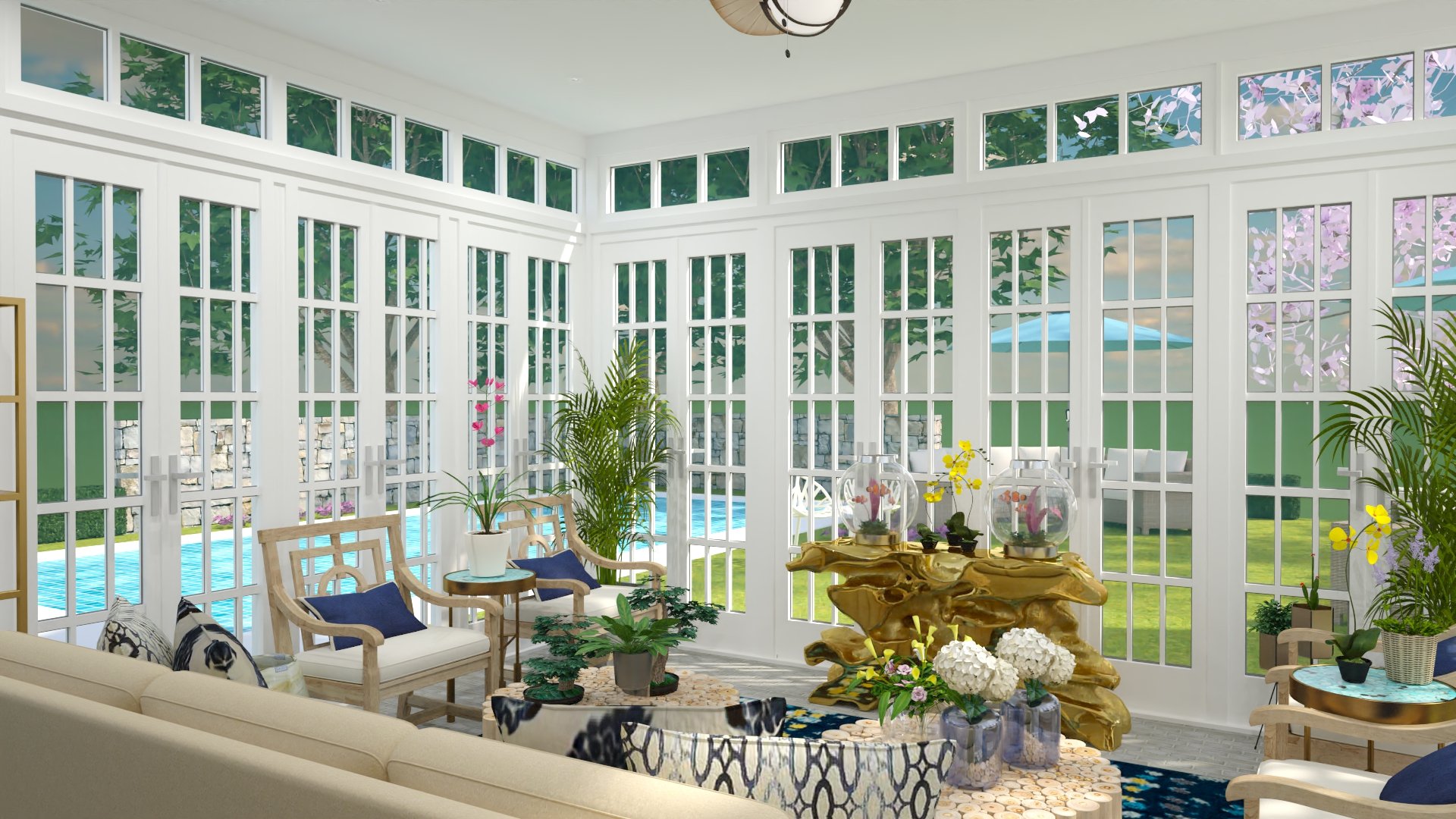
Let’s start with the assumption that your home was not built with a sun room (as previously stated, few homes are). You want to start planning your solarium, but you don’t know where to begin. This is, after all, an addition to your home and it cannot be undone. So planning is critical, and here are some of the questions you should ask as you begin the process:
- What is your budget?
- What will the primary function of the sunroom be?
- Are you building on an existing patio, foundation, porch, or deck?
- Do you want a custom-build sunroom or can you live with a prefab kit?
- How do you expect to keep the solarium at a comfortable temperature (heating/cooling)?
What is your Budget?
Although we will cover this in more detail in Tip #6, suffice to say that the spectrum of garden room construction costs start at the low end with DIY kits, usually about $5,000 plus your own labor. This is certainly not to be undertaken by someone with no prior construction experience, however.
The second tier of sunroom options (in terms of cost) are the prefab kits installed by a licensed contractor, which are usually in the $8k to $15k range. These kits have less alternatives than a custom-built sunroom but still offer a range of design options that may be perfect for you. Remember that site preparation may be additional if you have an area that has existing construction that needs to be demolished or upgraded. Lastly, a custom-built sunroom will cost the most but you can design it from the ground up and be 100% sure that it will meet your expectations. You will still have to decide whether you want a three-season sunroom or a four-season sunroom, as this will make a difference in construction, glass, and other factors. That being said, expect to pay at a minimum $30,000 for your three-season solarium and about twice that for your four-season garden room. The latter option is, in fact, a full-on addition to your home and certainly counted as part of your heated square feet, so in addition to paying for the addition, expect that you will pay more in property tax as well (because we know you are a good citizen and you filed your plans with the town for a building permit).
What will the primary function of the sunroom be?
From entertaining to relaxing, and all activities in-between, a sun room offers a huge range of possible activities. This includes hobbies, exercise, non-exercise, home entertainment, and extra elbow room for the family. To be sure, most homeowners who invest in a Carolina Room or Florida Room do so for the extra sunshine. After all, it’s the “sun” in the sunroom that is the reason for all the glass and light-enabling construction. But for many, the sunroom goes beyond that function to a place of gathering with family and friends. Like a billiard-room or even a man cave, the social aspects of our spaces usually transcend to the room we have available, and nothing brings people together more than relaxing on a comfortable chaise with sun streaming in, with some music, air-conditioning, and decor that makes the outside in. The same could be said for just relaxing with a book or streaming a video. Somehow the relaxation becomes easier when we feel the touch of sunlight on our skin. So while there may be one primary function of your sunroom, design it as a space that will get many uses by many of the people in your house.
Are you building on an existing patio, foundation, porch, or deck?
This should be a very early question to ask with regards to your sunroom planning. Since the sunroom is an addition, it may be both tempting and practical to build onto an existing structure, such as a patio or porch. However, it is very important to understand the structural limitations of an existing area. For example, if your preferred spot is to build onto your porch because you like the location, then you’ll need to do some research as to whether your porch can support a sunroom kit. If you are building with a contractor, chances are he’ll want to demolish the deck and build from scratch. You may not have such obvious structural concerns with a concrete patio, but again, you will need to make sure that the concrete pad is level, that no cracks or weaknesses exist, and that it can safely support the mass of a new room, including all of the flooring, furniture, and people that will be enjoying it. The bottom line is that building on an existing structure may seem like a good idea and a shortcut, but in fact, for safety and longevity of your sunroom, it’s probably best to start fresh from the ground up. A professional builder will know exactly what is required and this will also be verified by a building inspector.