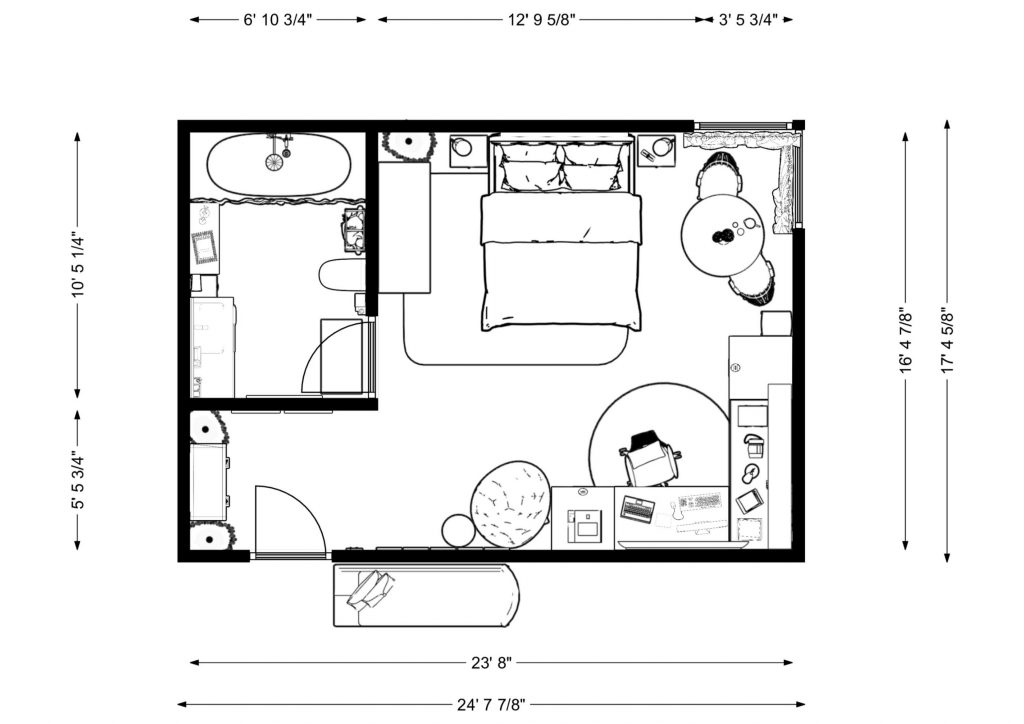
Everyone can draw a bedroom when having the right software and following the proper steps. Software like Floorplanner is user friendly and will get you going in no time, even when having little to no experience. Here you will find some guidelines that will help you draw bedrooms.
- Determine the dimensions
- Add the windows and doors
- Start with big furniture
- Rounding up
Determine the rights dimensions
The first step is determining the right dimensions. When drawing an already existing place, you are obviously bound to the dimensions. However, when designing a new bedroom, you have more freedom what dimensions you deem preferable. Fill in the measurements and the shape of the room.
Add the windows and doors
After creating a room with the right dimensions, the second step is the windows and doors. Keep in mind that a room, in order to be considered a bedroom for housing listings, requires two exits. This does not have the be a practical exit but could be a combination of one window and one door for example.
Start with big furniture
The location of the door and window often determine the location the position of the furniture as well. It is common that the bed is on the opposite wall of the door where you enter. If possible, try having the windows on the walls next to the bed instead of behind.
Rounding up
End with floor patterns, wall- paint or paper and decorations to finalise the place. Don’t forget the measurements and comments to complete your bedroom drawing.