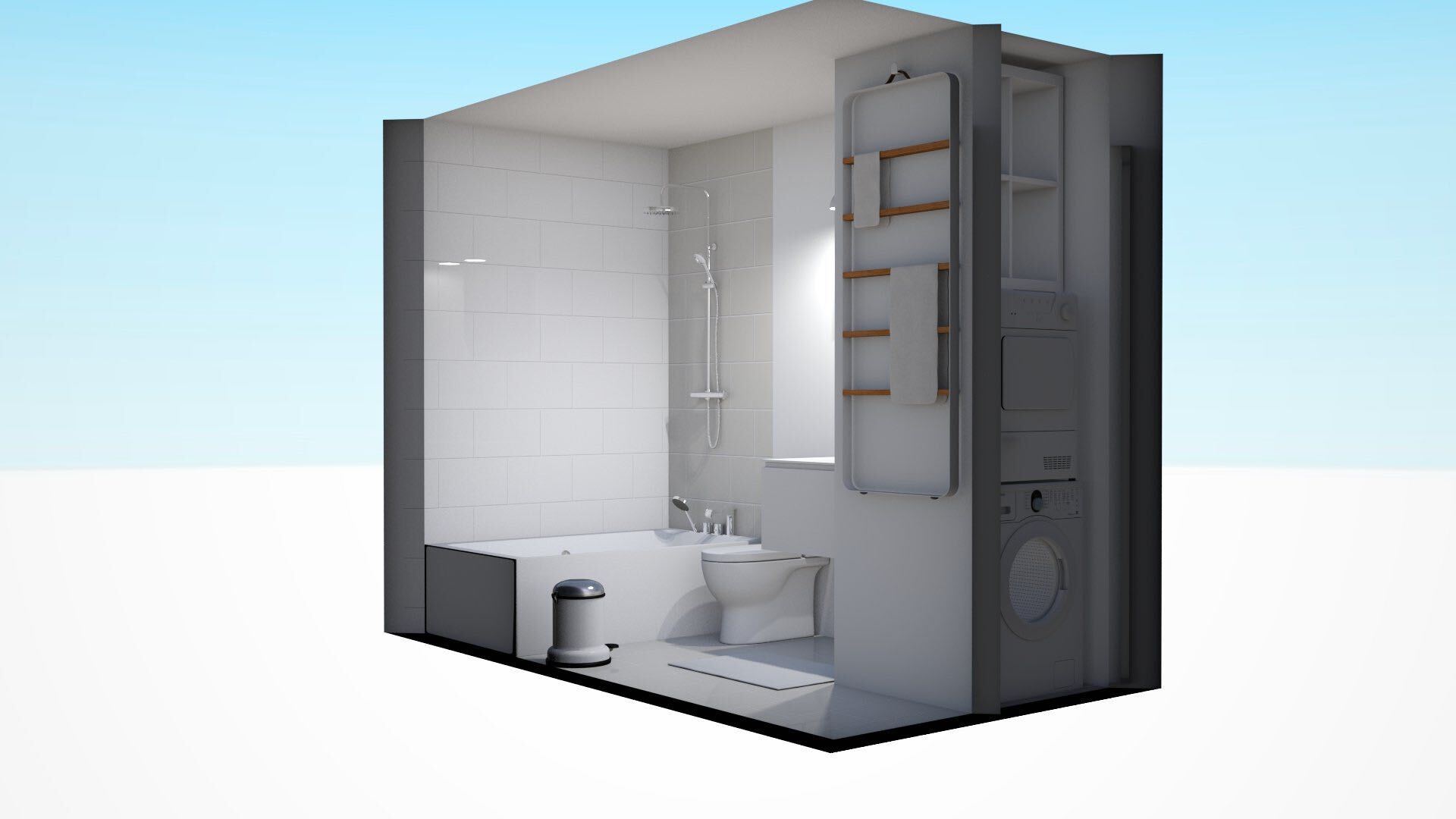
Think about the future and what can happen down the line. One thing that is guaranteed, is that there is no guarantee of health and mobility as parents age, so you need to plan for all eventualities. Preparing for worst case scenarios helps to account for all the steps along the way.
The first part of planning is to have the conversation with your parents, Although it can be daunting to discuss health, finances, and possible living situations, getting everyone on the same page is critical for success. Understanding your parents needs and desires for care, as well as their expectations, can help you to plan and budget together for the future.
Consult an expert. As much as you love your parents, sometimes love causes you to lose sight of reality. Consulting an occupational therapist or Certified Aging in Place Specialist (CAPS) to anticipate needs of an aging parent and plan accordingly is a great way to begin. The CAPS professionals are contractors who have special training to modify or build homes with the safety of the elderly in mind. They can meet with you in real time and analyze your parent’s current health situation, as well as how best to help you manage unforeseen steps down the road.
Call on the properties of Universal Design. Universal Design requires that all people, regardless of age, size or ability can use a particular space. This includes such elements as ease of use for all persons, the way space is used, and low physical effort required to be comfortable in the space. In planning an elder care room, utilizing these principles will create the most user-friendly environment possible.
The best floor plan for an elder care room would be an open floor plan for a maximum of mobility. Even if an elderly relative is at full capacity and just moving in for the company and to avoid isolation, one’s body naturally slows down and loses balance over time. As a person ages, there is also a likelihood that there would need to be more specialized equipment such as hospital beds or commode chairs. Planning for an open floor plan and removing unnecessary furniture, rugs, and clutter is essential.
Plan for a kitchenette
In the case of an elderly relative moving in, they would like some autonomy in the kitchen and at least to have a refrigerator and microwave of their own. A stove is a great idea too, but can also become a hazard if memory or mobility fails, and could possibly be left on or cause an accident. A kitchen should also feature easy to open cupboards with pull out drawers for easy access. Think about lighting to avoid dark shadows, which can be hazards, and avoid area rugs.
Plan a bathroom
The bathroom is the heart of the matter for planning around an elderly person with reduced mobility. In a perfect world, there would be no lip or edge to a tub, but instead there would be a zero entry shower. A lifted toilet seat and plenty of safety bars would also be included. A safety bar near the toilet is not negotiable. Sometimes elderly relatives could grab a towel rack, mistaking it for something more secure, and a fall could be catastrophic. You could also include an emergency call button near the commode in case of trouble. This will ensure your relative could get the help they needed even if you were not immediately available. Great care should be taken in analyzing and retro-fitting, or building a safe new bathroom. According to the National Institute on Aging, 80% of elderly falls happen in the bathroom. Falls can be catastrophic or lead to a slippery slope of medical need, but with a little safety intervention, these tragedies can be prevented.
Another consideration is that a health crisis could force a loved one into your home without enough planning time or a room for them to live in. Perhaps a broken bone leaves them unable to care for themselves in the short term, or there is some other medical setback such as chemotherapy or other medical interventions. In a case like this, there may not be a pre-ordained room already set aside, and a family might be forced to punt. In this case a little used dining room or office on the first level of the home could do the trick and be re-purposed to house your relative in the short term. If this occurs, the original furniture and decor will need to be relocated to create a triage setting for your loved one. You will need an easily accessible bed, or even a lift chair that can double as a bed, depending on the condition of your loved one. Certified Aging in Place specialists or occupational therapists could help you re-design your existing space, or you could just throw the dining room table in the garage and make the best of things!
Lighting becomes even more important for the elderly, With falls being such a big threat, dark shadows and perceived floor inconsistencies play a large role in that. Eyesight fails and medicine that assists for medical conditions can create a loss of balance or perception. Making sure that rooms are well-lit and without shadows will help keep your relatives on their feet. Additionally, LED bulbs are helpful so the need for changing bulbs is kept at a minimum.
Design a space that makes good use of a bed, bedside table, recliner, and companion chair. These are the essential elements for your loved one’s growing needs.